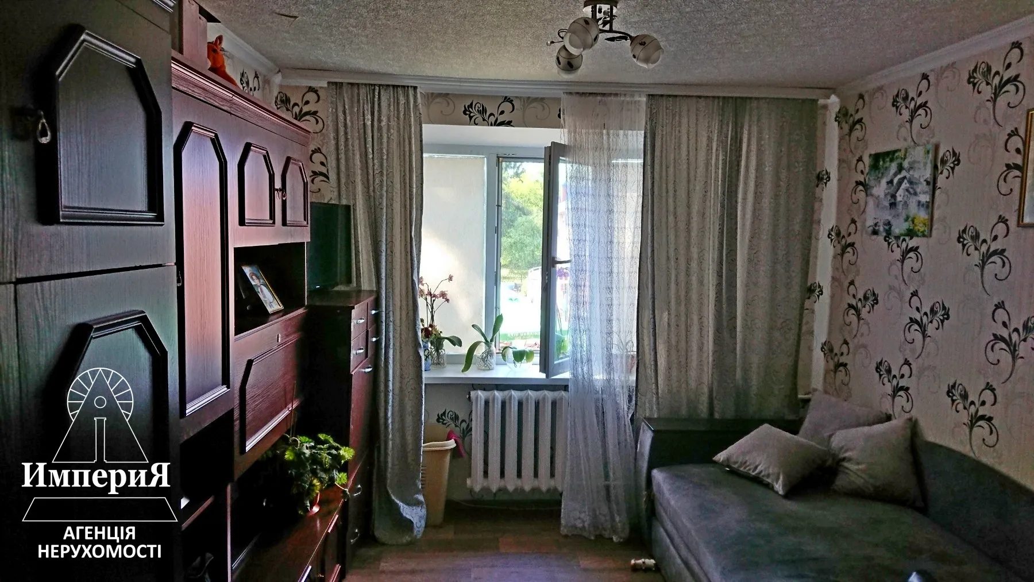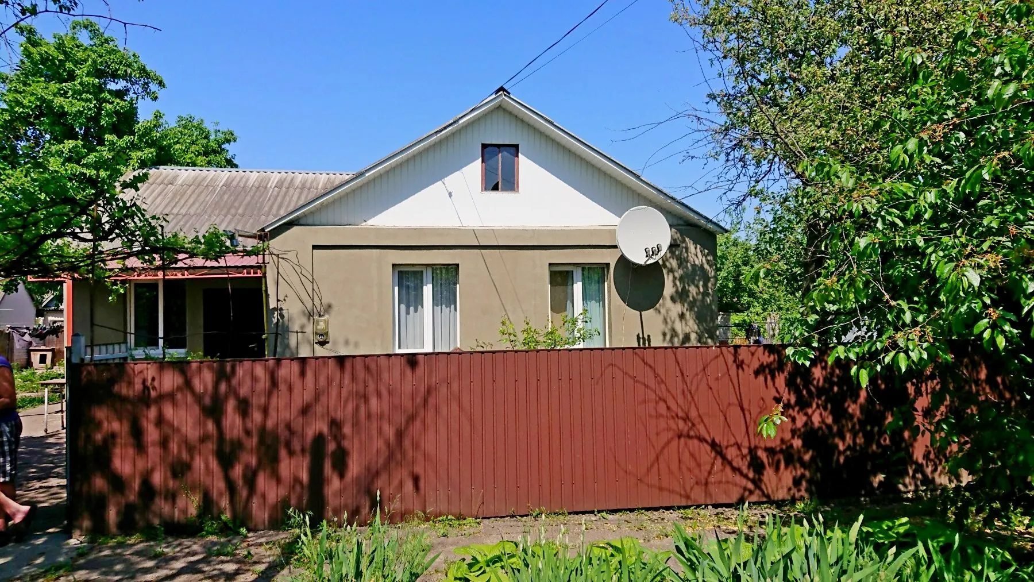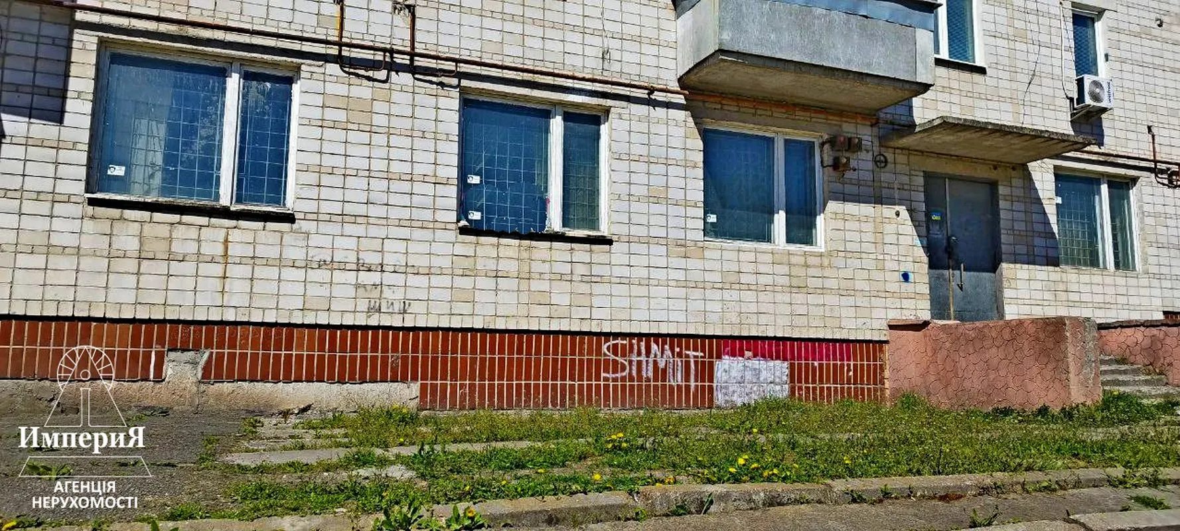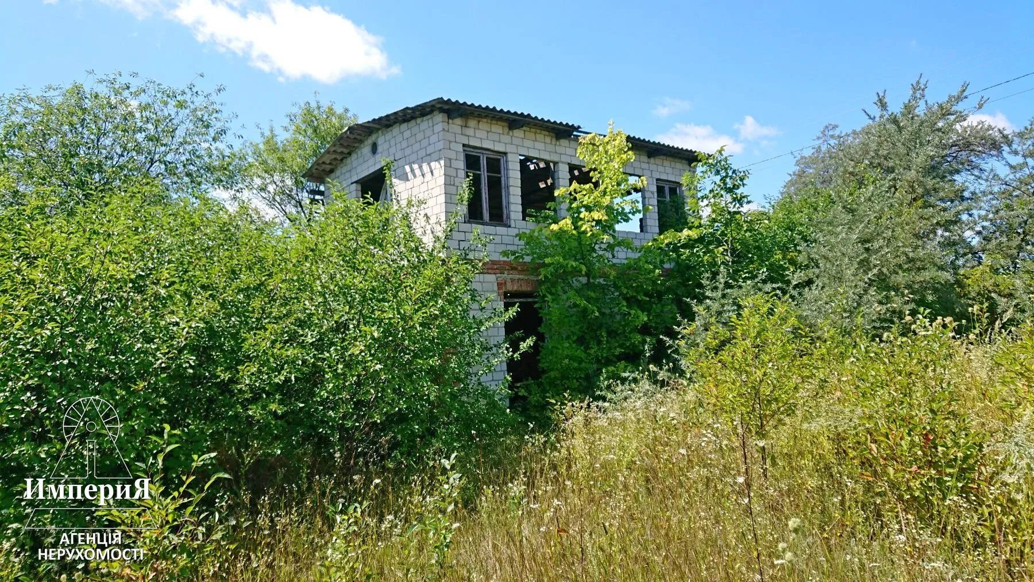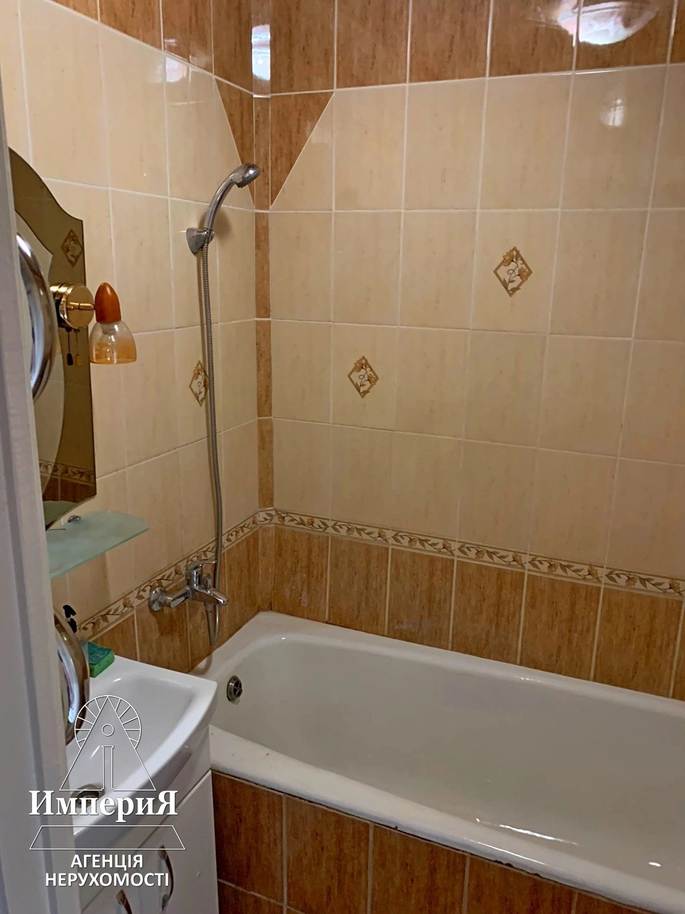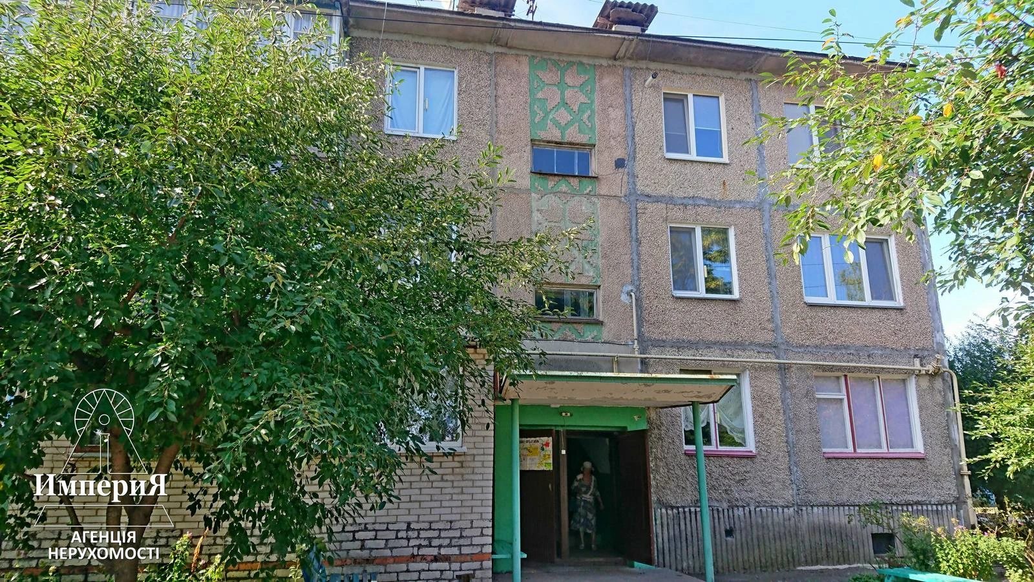House for sale 4 rooms, 110 m², 1 floor. Tsentralnaya, Vladyslavka. UAW95
Tsentralnaya, Vladyslavka selo, Myronivskyy rayon, Kyiv Oblast Buy a house. Vladyslavka
1,500,000 UAH
- 4 rooms
- 110/77/16 m²
- 1 floor
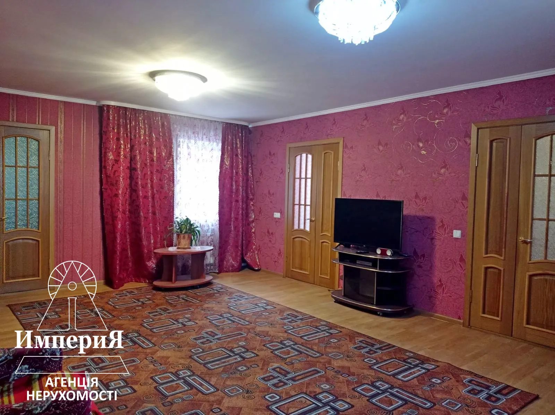
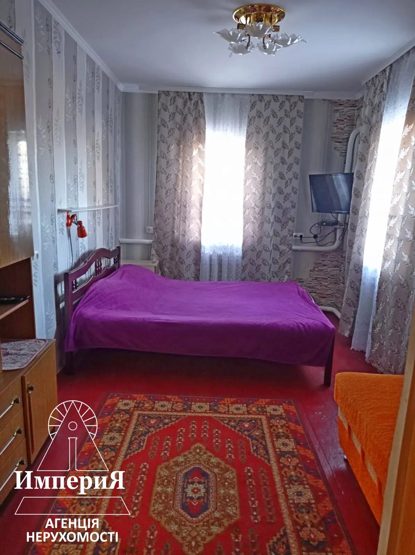
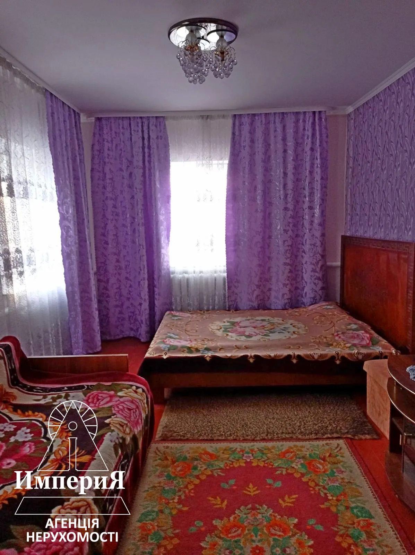
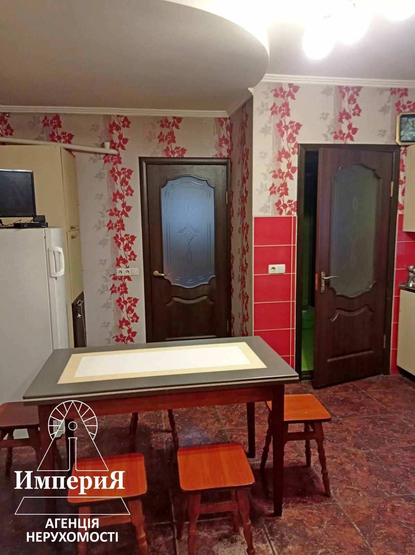
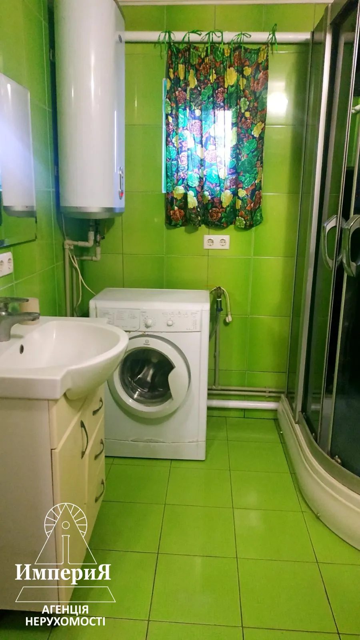
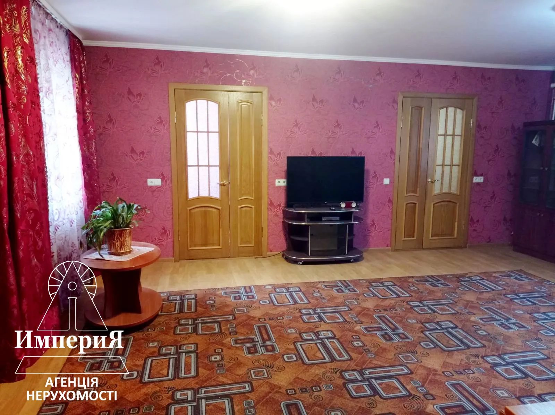
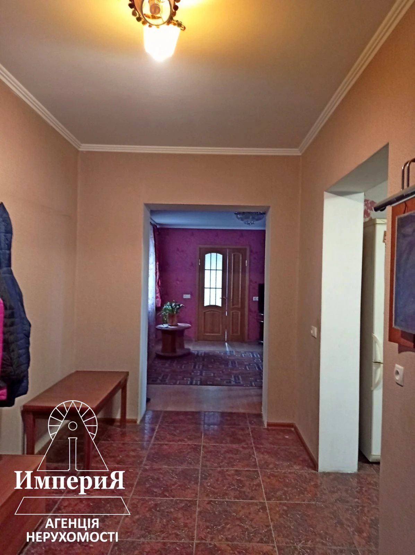
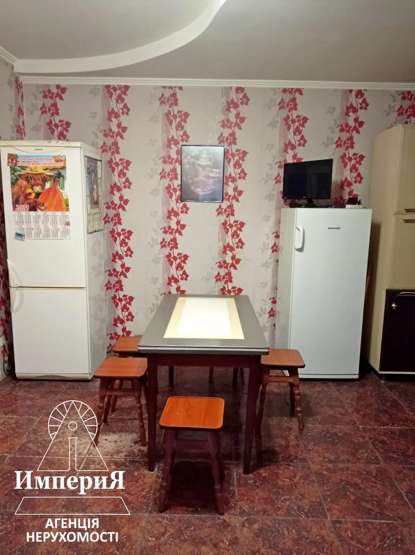
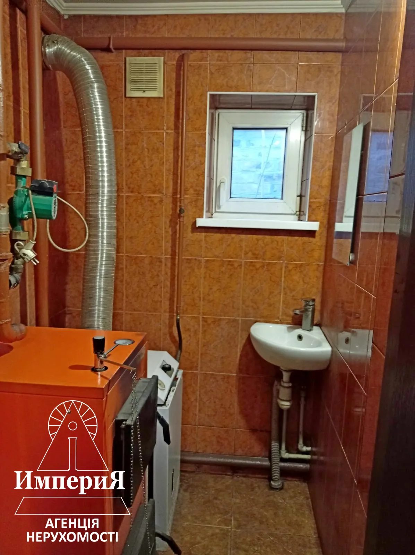
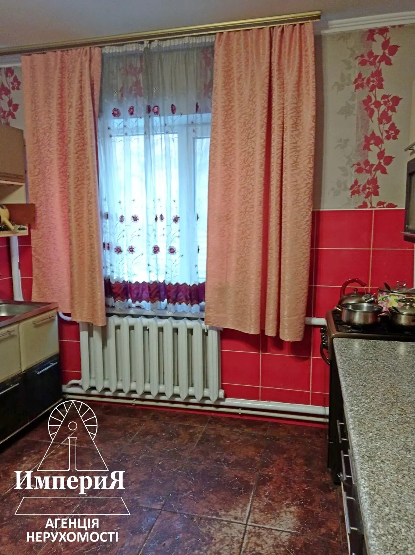
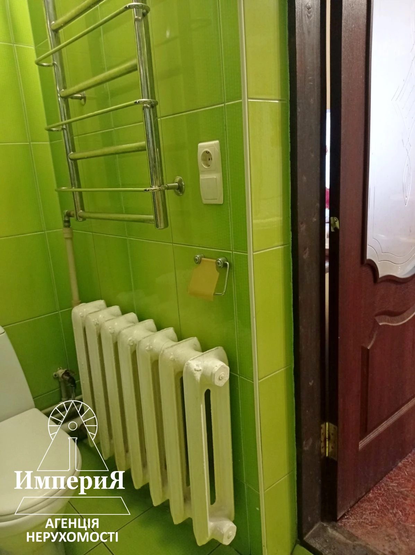
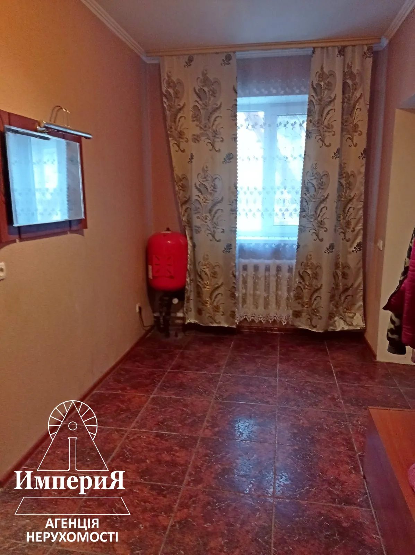
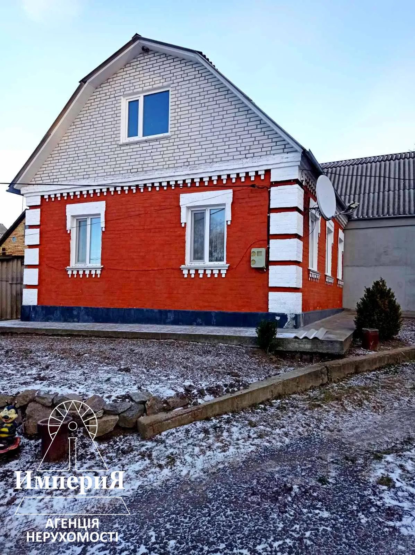
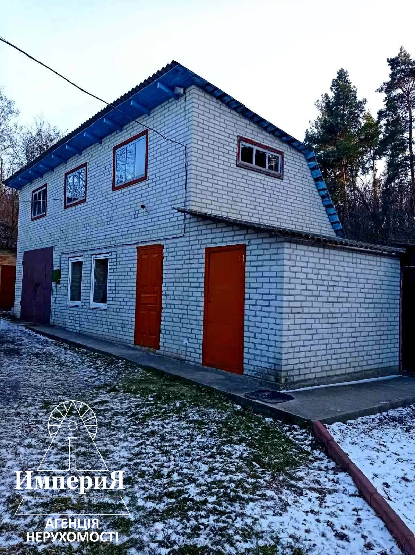
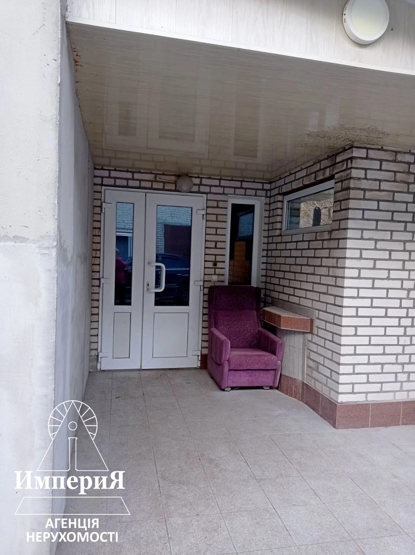
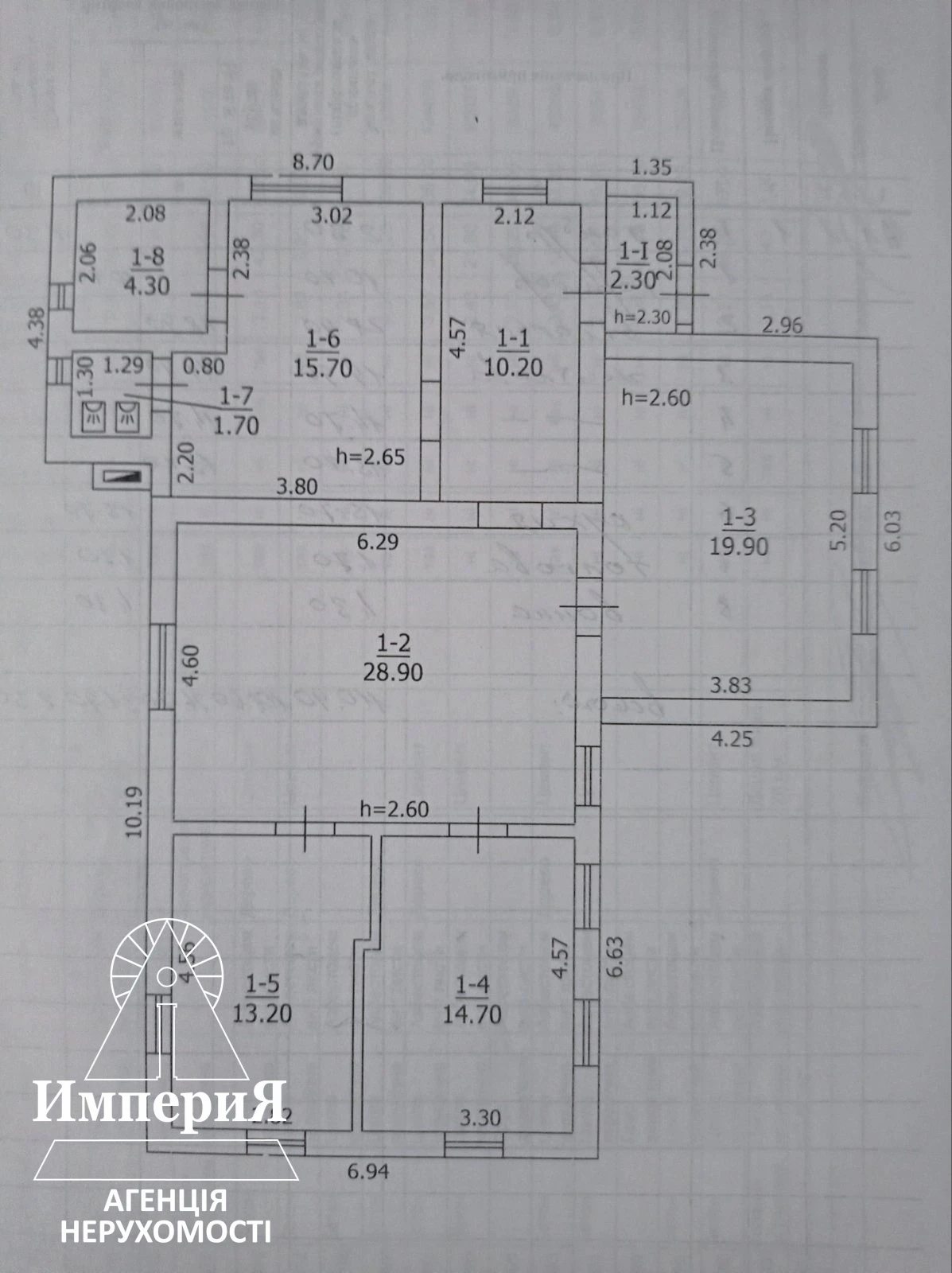
Basic information
- Number of rooms
- 4 rooms
- Living rooms
- 4
- Room arrangement
- separate
- Bathrooms
- 1
- Area total; m²
- 110
- Living area; m²
- 77
- Kitchen area; m²
- 16
- Height; m
- 2.8
- Levels in building
- 1 floor
- Outdoor area
- outdoor space
- porch
- On-site structures
- barn
- cellar
- garage
- annexe
- summer kitchen
- mother-in-law house
- outbuildings
- other
- Parking space
- outdoor parking
- indoor parking
- Parking and storage of transport
- car parking
- bicycle storage room
- House territory
- courtyard
- patio
- garden
- vegetable garden
- Condition of the property
- excellent
- Need to be repaired
- not required
- Last repair year
- 2018
- Wall covering
- painting
- plaster
- wallpaper
- Floor covering
- laminate
- Window material
- metal-plastic
- Glazing
- triple-pane
- Window view
- courtyard
- garden
- New development
- yes
- Construction stage
- hand-over
- Year of construction
- 2012
- Quarter year
- Q2
- Building condition
- excellent
- Roof
- slate
- Wall material
- brick
- Floor slab type
- wooden
- Foundation
- concrete
- Lot; ha
- 0
- Lie of the ground
- sloping
- Soil
- fertile
- Driveways
- asphalt approach
- Entrance for people with disabilities
- wheelchair access
- accessible parking
- Furnished
- partially
- Bathroom equipment
- shower
- Telecommunications
- cable
- Wi-Fi
- Entertainment
- satellite TV channels
- Security
- armored doors
- private territory
- Adaptation for individual cases
- children welcome
- for the elderly
- for people with disabilities
- pet friendly
- Water
- pond
- Climate control
- no
- Electric power supply
- yes
- Power supply source
- centralized
- Gas supply
- yes
- Gas supply source
- centralized
- Sewerage system
- yes
- Sewerage
- cesspool
- Water supply
- yes
- Water
- draw-well
- Water heating supply
- yes
- Hot water / heating water
- storage system
- Heating supply
- yes
- Heating supply
- other
- gas storage
- Type of fuel
- coal
- gas
- other
- wood
- Optional equipment
- electricity meters
- gas meters
Local features
- Time to train station by transport; min.
- 5
- Infrastructure (located near)
- food stores
- healthcare
- markets
- park and recreation
- places of worship
- restaurants / bars
- elementary schools
- high schools
- preschool
- middle school
- sports or health club
- supermarkets
- public transport
- playground
- schools
- Popular places of rest (terrain)
- forest
- lake / pond
- park
- river
- market
Price and important conditions
- Price
- 1,500,000 UAH
- Price per m²
- 13,636 UAH
